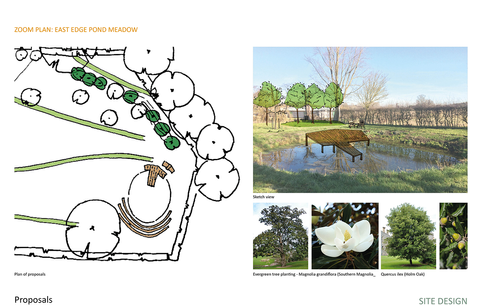design process
Our design process starts with a face-to-face consultation to establish what your ambitions are for the space. Once the brief is agreed, we will take measurements, photographs and survey the site to determine drainage, shade, accessibility and utility requirements.

PREPERATION AND BRIEF
The preperation and brief for the project outlined as Works Stage 1, during this stage the project brief, scope of the work, finance and consultations with client and stakeholders takes place.
The stages are based on the Landscape Institute Landscape Consultants scope of services.
RenewEL provide a quote for the design, to allow the client to see the overview of the project design costs.


concept and developed design

Work Stage 2 is the Concept Design, following agreement of the brief, including measuring the site, preparing analysis drawings, sketch options for the layout of the space with precedent images showing the aesthetic proposed; we will then present the options to you for a preferred solution to be decided on.
In the Developed Design stage we will refine the concept layout, and develop the final sketch plan, including a hard landscape palette of materials and soft planting palette, any additional sketches or images required for approval of the scheme are prepared and an estimate the cost to build the project provided.
The technical design stage is Stage 4, from your feedback following a presentation at the end of the developed design we will produce a final design determining the optimal planting and material choices. During this stage we are also able to provide details of specific hard landscape elements, a floating bench, a brick pillar, a set of steps are examples of items completed for other clients, these are specifically prepared for your specific site; to allow the detailed aesthetic of the proposals to be agreed.
For an additional fee we provide detailed planting proposals, were we will visit the site take measurements of the beds, the plants to retain and those to remove, analyse the soil and drainage; and from this create a planting proposal in line with the clients requirements.
Following the approval of the planting proposal we can then develop a detailed planting plan and schedule for the plants to be procured.
view.jpg)
technical design



















